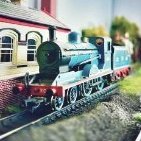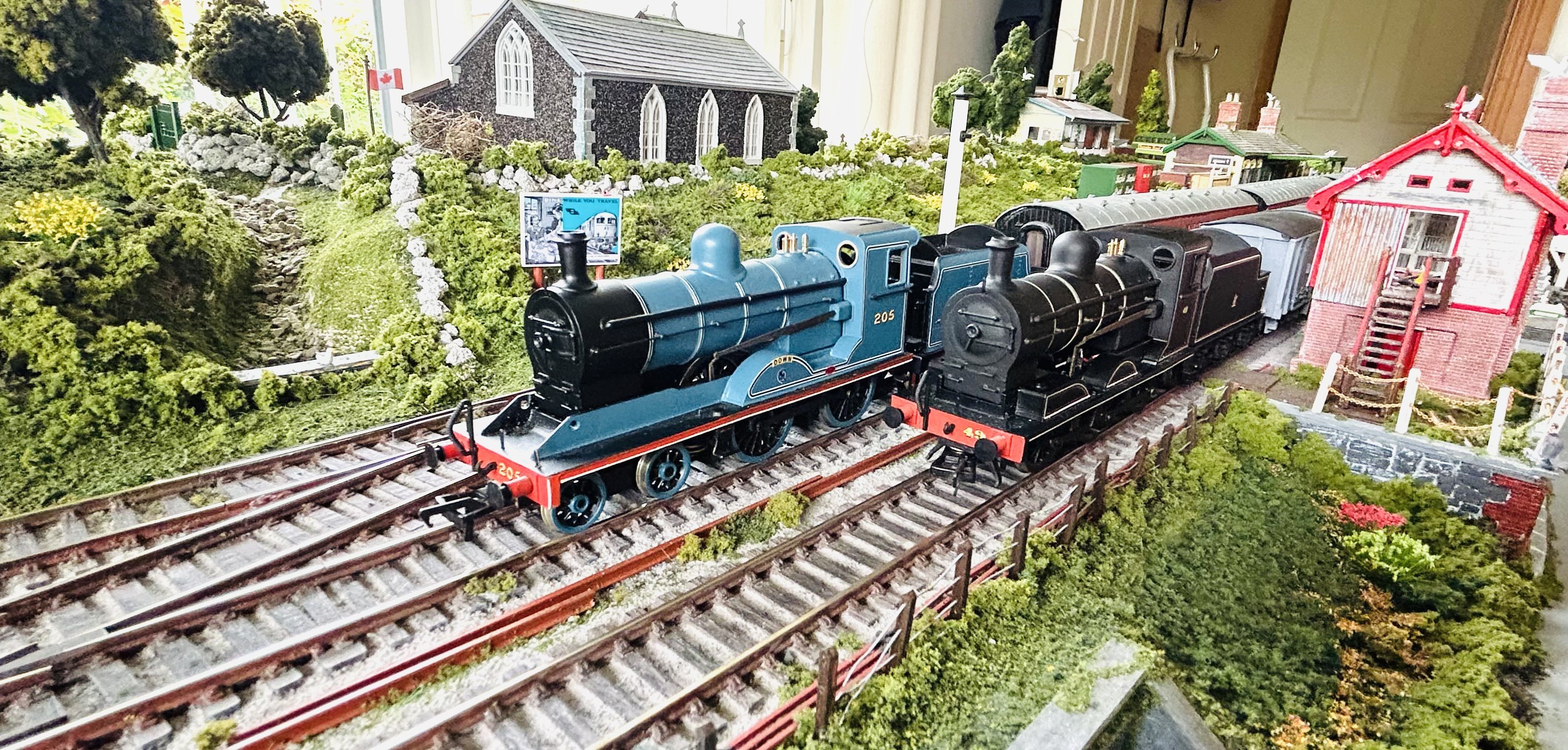-
Posts
2,372 -
Joined
-
Last visited
-
Days Won
133
Content Type
Profiles
Forums
Events
Gallery
Blogs
Community Map
Everything posted by Patrick Davey
-
Another masterpiece I’d bet!
-
Great to see this!
- 469 replies
-
- 1
-

-
- ballyercall
- layout
-
(and 1 more)
Tagged with:
-
These are the business. Seriously tempted into getting another box....the brown ones are vvvvvvery nice......... Update: second box ordered
-
Yum
-
Folks it is definitely worth it to zoom in on all of Paul’s photographs, there is an incredible wealth of detail and little cameo scenes to appreciate eg the disconnected siding with a van with an open door, the river, the superb trackwork and much more. Well done that chap!
-
Wow very impressive Paul!! Where have you been hiding this!! Delighted you have posted - plenty of interest and action there, looking forward to seeing more!! Maybe some videos too? Great work.
-

Clogherhead - A GNR(I) Seaside Terminus
Patrick Davey replied to Patrick Davey's topic in Irish Model Layouts
The recent arrival from New Zealand of the JM Design 20 ton CIÉ brake van inspired me to put together a new video for my YouTube channel, looking at the changes in CIÉ freight working from the 1950s into the 1960s - many thanks to John @Mayner for this cracking model! The Hatton’s Genesis coaches make a brief appearance too! -
Magnificent!! That woodwork is exceptional!!!
- 60 replies
-
- 2
-

-

-

Park Royal Update October 2024 - Decorated Samples Revealed!
Patrick Davey replied to Warbonnet's topic in News
They looked fantastic at the show!!! -

MRSI Dublin Show 2024 - All New Venue - All in One Hall
Patrick Davey replied to Blaine's topic in What's On?
Fantastic show - well done to everybody who made it possible, there was obviously a mammoth amount of work ongoing for many months - this is deeply appreciated. Excellent venue, a great variety of layouts, including many I hadn’t seen before, and great to meet up with so many great folks along the way. Great job everyone! -
Love the Genesis coaches but they are noticeably smaller compared to more specific Irish stock, as can be seen in @Jarl’s bottom photo above. Mixing them with other vehicles might not look right……
-
Pilate working in operation.
-

The Eagle Has Landed - NIR Hunslets Next For Accurascale IRM
Patrick Davey replied to Warbonnet's topic in News
Bells & whistles (ha) DCC sound fitted 'Falcon' ordered - thank you IRM!!! -
Then they should have a Holy See class......... Sorry that was rrrrreally bad......
-

The Eagle Has Landed - NIR Hunslets Next For Accurascale IRM
Patrick Davey replied to Warbonnet's topic in News
Those specs…….. -

The Eagle Has Landed - NIR Hunslets Next For Accurascale IRM
Patrick Davey replied to Warbonnet's topic in News
Yesssssssssssssssssssss!!!!! -

Park Royal Update October 2024 - Decorated Samples Revealed!
Patrick Davey replied to Warbonnet's topic in News
Gulp -

Irish Footbridge - Expression of Interest
Patrick Davey replied to RobertRoche's topic in Irish Models
The suspension is killing us -

Irish Footbridge - Expression of Interest
Patrick Davey replied to RobertRoche's topic in Irish Models
Am sure they are making the necessary steps....... "Taxi....." -
Good to see the updates. Hope you're enjoying the build!
-
Disagree - IRM have time and time again demonstrated their respect for their customer base so this comment is way off mark.
- 77 replies
-
- 15
-

-

-

-
Wee buns.
.png.c363cdf5c3fb7955cd92a55eb6dbbae0.png)


















