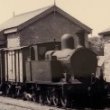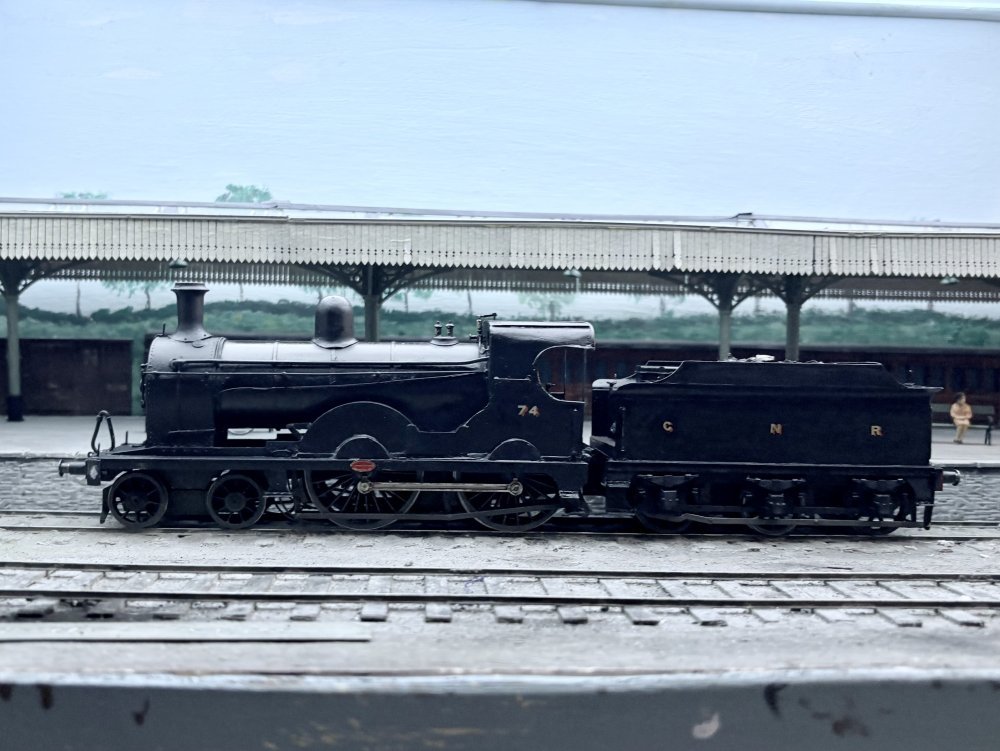-
Posts
4,614 -
Joined
-
Last visited
-
Days Won
59
Content Type
Profiles
Forums
Events
Gallery
Blogs
Store
Community Map
Everything posted by Galteemore
-
Great little book. Frontispiece shows GN compound in what was arguably their most elegant form - original boiler and blue livery. The book is also a fascinating snapshot of Irish railways on the brink of huge change - LLSR, Schull and Skibbereen are included. The SLNC is listed as having 2 0-6-0 tender engines, and the Lough tanks are not yet featured - hadn’t been paid for or delivered !
- 1 reply
-
- 3
-

-
Walker Fenn motors in the 30s used gramophone-sourced governors which acted as a regulator - speed could be adjusted to allow some precision. Drew certainly regarded some mechanisms as more suitable than others for shunting, given the demands that frequent stopping/starting imposed. Drew’s system, as Leslie remarks, was very precise. Locos and loads were adjusted by ‘boxes’ - the number of turns of the spring necessary to take a train precisely to a given point. It was far from unknown for Dublin enginemen to appear at Drew’s house to admire the operation.
-
Delightful. And modest too. That chimney’s a fairly complex shape !
-
Indeed it was. I remember being awed by pictures of it when I was a child. Drew Donaldson was convinced clockwork would make a comeback. It does have the ‘authenticity ’ of having an onboard, finite source of power, like the real thing. Also requires some skill in loco management. Having seen Fred and Drew’s stuff, even the Palitoy Mainline stuff of the late 70s seemed really anodyne. Nothing quite like the roar and sheer mass of a heavy clockwork train moving at speed - captures something of the physical presence of the real thing that DCC sound (due, I suspect, to such physical constraints as the Doppler effect) cannot. Google a video of ‘Hornby O gauge clockwork’ and see what I mean. Oddly enough I always found that running Hornby Dublo on a hard floor produced a similar effect.
-
Absolutely so John- that’s Fred. We also have a BCDR tank loco that Fred built - one of the large 4-4-2Ts. Don’t have a pic. He also did a fine WT class.
-
Lovely, Michael. Had a vague memory you did. Bizarrely, the images arrived on the very day I was putting my first ever GN 4-4-0 back together after painting. It’s an etched kit but Fred’s work matches what any kit designer can churn out.
-
Many years ago I was brought to see Fred Graham’s clockwork layout / think Drew Donaldson but GNR. When Fred downsized, we bought some of his models, quickly loaning them to a museum. So I haven’t seen them for years, but this week they returned to family custody and I was sent some pics. The blue is original Dundalk paint. Should I try a 36.75 conversion @David Holman? The bubble wrap holds a 5” gauge S class…..
- 21 replies
-
- 16
-

-

-
Very tidy backhead David. Something rather lovely about glimpsing that worn copper and brass through the cab doorway. The firebox door looks like it could work !
-
Hi David - I used some square plastic rod, coupled with whitemetal valve parts from SD Models. The tube has a core drilled through it which nicely replicates the gauge glass inside the shroud. White plasticard backing with chevrons completes the look.
-
Achingly slow progress on the PP. Cab is more or less done / even if reversing gear moved too far right when I was glueing it Few bits of toning down to do but almost there. Making transparent gauge glasses was ‘fun’
-

Gauge O Guild Kettering Exhibition 2025
Galteemore replied to Irishrailwayman's topic in British Outline Modelling
Always a good show. Sorry I didn’t make it this year. Big draw for me was always the trade support. Many traders in 7mm don’t have elaborate websites so shows are the only chance to browse and see what’s new.- 1 reply
-
- 1
-

-
- model railway exhibition
- model rail layouts
- (and 1 more)
-
Something has stirred in the oul brain…I have a vague memory Mac Arnold may have advocated it. It’s easy to forget now but in preservation’s early days all kinds of weird and wonderful liveries could be seen in GB. In fact, even the RPSI’s 186 was initially turned out in SLNCR livery - plain black with red rods ! People had, I think, become so used to steam locos in appalling states of decay that anything which captured a bit of colour was welcome. NI enthusiasts had spent the years since 1948 watching locos gradually become a universal shade of dirty black. With no prospect of ever seeing the prewar NCC livery again, I think Mac may have advocated applying it to the Jeep, presumably on the basis they’d have carried it if delivered pre 39.
-
That’s clearly why JHB is involved in the reveal. He’s drawn up all those authentic livery schemes. Although IIRC in the very early 70s a plan was hatched by some NCC fans in the RPSI to paint 4 NCC red. Souvenir badges of her as such were produced and sold, again the gargle dims me brain but that’s what I recall….
.png.c363cdf5c3fb7955cd92a55eb6dbbae0.png)














