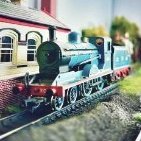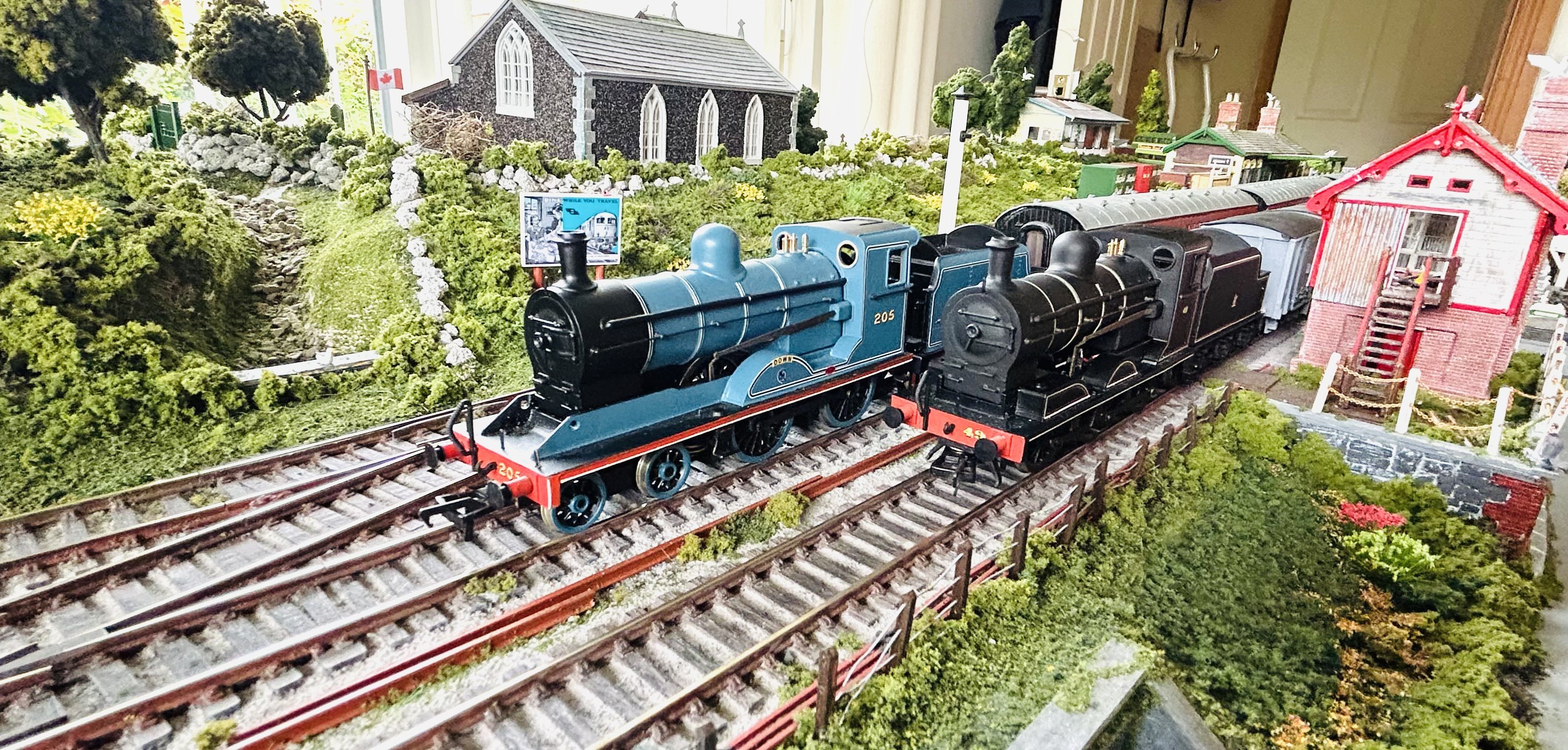-
Posts
2,375 -
Joined
-
Last visited
-
Days Won
133
Content Type
Profiles
Forums
Events
Gallery
Blogs
Community Map
Everything posted by Patrick Davey
-

Brookhall Mill - A GNR(I) Micro Layout
Patrick Davey replied to Patrick Davey's topic in Irish Model Layouts
Thanks GL - a lot of fun putting it together Cheers Billycan! Thank you glad you enjoyed it! Wow that's a bit overwhelming SP, thank you very much!! Am delighted you enjoyed it, it was enjoyable working on it!! Thank you for those very kind words Very much appreciated thank you John! Loving your own progress too - hope it's going well. -

Brookhall Mill - A GNR(I) Micro Layout
Patrick Davey replied to Patrick Davey's topic in Irish Model Layouts
Here's a little video I've been working on this week - it takes the form of a 'walk' around Brookhall Mill plus a journey through time from the 1940s to the 1970s, showing the different rolling stock that will run on the layout. There is no music on this video, but do turn your volume up - I'm not digital yet but I couldn't resist adding some appropriate sound effects just this once.......!! Many thanks to Paul Chapman and Eamonn Redmond for their help! * Apologies, the video is high quality so might take a while to load....... A Walk Around Brookhall.mp4- 613 replies
-
- 13
-

-

-
Love this - great prototypes and wonderful workmanship! Great to see this update Paddy, looking forward to more.
-

Brookhall Mill - A GNR(I) Micro Layout
Patrick Davey replied to Patrick Davey's topic in Irish Model Layouts
-
No words for the excellence of this - of both the loco and the magnificent layout Alan. It was a great privilege to meet both in person! Fantastic video - thanks for sharing.
-

Brookhall Mill - A GNR(I) Micro Layout
Patrick Davey replied to Patrick Davey's topic in Irish Model Layouts
Those of us lucky enough to own a Murphy Models baby GM will know how capable a model they are, with their reliability, their smooth slow speed running and much more, but I wonder did anyone know that they can travel through time as well........ 188 The Time Traveller.mp4 -

LARNE CABIN's LMS Upper Quadrant Semaphore Signals Workbench
Patrick Davey replied to LARNE CABIN's topic in Workbench
Superb - so you have taken the plunge LC and opted to make the signals operational, fair play sir!!! -
This is the best one! This is an amazing space Adrian - am very jealous your possibilities are endless, keep the updates coming!
- 60 replies
-
- 3
-

-
Apologies @Adrian I didn't mean to whip up all those horse puns. Wishing you every success with the build - once you get started things will surely gallop along......
- 60 replies
-
- 1
-

-
Enjoying this!!! Why not run a double track loop through the stables and it could be the mane line?
- 60 replies
-
- 4
-

-

-

Brookhall Mill - A GNR(I) Micro Layout
Patrick Davey replied to Patrick Davey's topic in Irish Model Layouts
BCDR Diesel No. 2.mp4 -
I was very privileged to enjoy a visit to Loughan Quay today, and I was quite lost for words by the sheer excellence of Alan's work - thank you Alan for your kind invite and generous hospitality! Sadly my phone ran out of battery but the few photos I managed to take will give a flavour of the magnificence of this wonderful layout. I also enjoyed a visit to Alan's O-16.5 narrow gauge masterpiece - feeling very lucky right now!
- 107 replies
-
- 12
-

-

-

Brookhall Mill - A GNR(I) Micro Layout
Patrick Davey replied to Patrick Davey's topic in Irish Model Layouts
A SPECIAL VISITOR TO THE MILL TODAY Mr. Weaver famously doesn't like diesels..... however a little chap came to visit him at Brookhall Mill today and I think Mr. Weaver has been smitten......! With grateful thanks to Alan (Tullygrainey) for making the trip to the mill today and for bringing his exceptional locomotive and beautiful BCDR covered van too. -

Brookhall Mill - A GNR(I) Micro Layout
Patrick Davey replied to Patrick Davey's topic in Irish Model Layouts
Spot on! Inspired by the Alphagraphix butter van!! But don't spread that...... -

Brookhall Mill - A GNR(I) Micro Layout
Patrick Davey replied to Patrick Davey's topic in Irish Model Layouts
Thanks tBt - thankfully Leslie approved of the fantasy colour scheme I applied to the vans!! I'm looking at upgrading the decals though to red lettering with black shading: A little project for this year! Yes 100% - that's on my snag list -
Lovely layout John, the Peckett is very nice, a bit reminiscent of the RPSI's Harvey! Glad to see your progress - looking forward to more.
-

Brookhall Mill - A GNR(I) Micro Layout
Patrick Davey replied to Patrick Davey's topic in Irish Model Layouts
Quite often during the early 1970s, CIÉ would send newly-outshopped locos up to Brookhall for an official photoshoot. Three arrived on this particular occasion……- 613 replies
-
- 10
-

-

-
Seriously impressive Alan - thanks for having the foresight to take the 'in progress' photos, I suspect that I'm not the only one eyeing up those lovely BCDR vans....... might you consider making them available (for an appropriate fee of course!) to those of us who yearn for the day when they can build and operate an authentic BCDR layout.....? Really enjoying this thread!
-
Just catching up on this - very impressive throughout!!!
- 80 replies
-
- 1
-

-
Gets better and better. Just superb. Thanks for the tutorial photos too Alan.
-
Just fabulous!!!! Would love to tackle BCDR goods stock like this, how did you go about this Alan?
-
Love the BCDR tank! Love it all!!!! Can't believe you have been keeping all this from us Alan
-
Finding a workable technique for creating a water scene creates a lot of discussion, and the lady in this video demonstrates an interesting one: https://www.youtube.com/watch?v=jvFurRYD6vI Video link from a recent Scale Model Scenery email. The technique uses toilet paper (maybe suitable for flush glazing too?) and PVA glue as well as a water-based gloss varnish and LOTS of drying time between the application of layers. Not using resin appeals to me because I can never get it right, too many bubbles etc. My son and I made a viking longship over mid term and to represent the sea I used DAS clay - drinking straws were used as a foundation for the waves, and blue paint was used with white streaks on the wave tops. Cotton wool was used to represent the spray. Obviously a basic colouring of the sea (too tropical for Irish waters!) but I was happy enough with the texture. Definitely interested in the toilet paper technique for future projects though.
- 1 reply
-
- 6
-

-

-

-
Ha! This is a truly magnificent layout Alan - most definitely please do articles on the layout and the BCDR diesel!!!
-
DROOL........
.png.c363cdf5c3fb7955cd92a55eb6dbbae0.png)
















